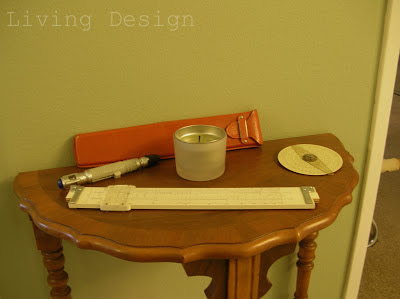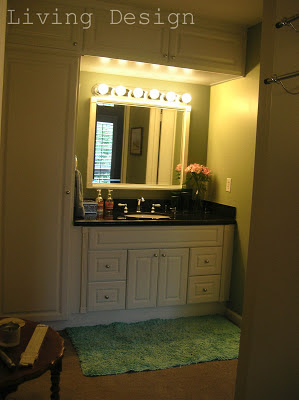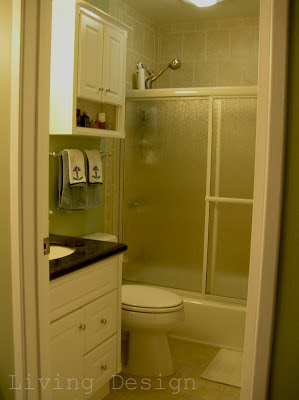The vanity area is to the left of the entryway. It's almost more of a square hallway with a sink and cabinetry than a room unto itself, but I've been adding some touches to make it feel more like a "place" than a "walk-through".
Below is a photo looking back towards the entryway (you can see the frames in the mirrored closet doors that are also seen here) This little half-round table goes a long way in making the vanity feel more like a room.
On top of the table is a little candle that happens to match the color of the walls (pure accident, the cousins who gave us the candle hadn't seen our paint choices yet at that point!). We also have Sean's collection of slide rules, and the sonic screwdriver. They make a perfect transition into the office, which is immediately to the left of this picture.
Looking at the vanity area, from the office:
Opposite the doorway to the entryway is the door into the actual bathroom.
Below, on the left are Sean's old-fashioned razors. The brass one was his grandfather's. On the right, an empty jar from the best orange marmalade, which I got when I was studying abroad in Italy. It acts as a toothbrush holder.
Well, that's all for now in the bathroom! It was fun arranging everything to photograph. What room should I tackle next to reveal here?







No comments:
Post a Comment